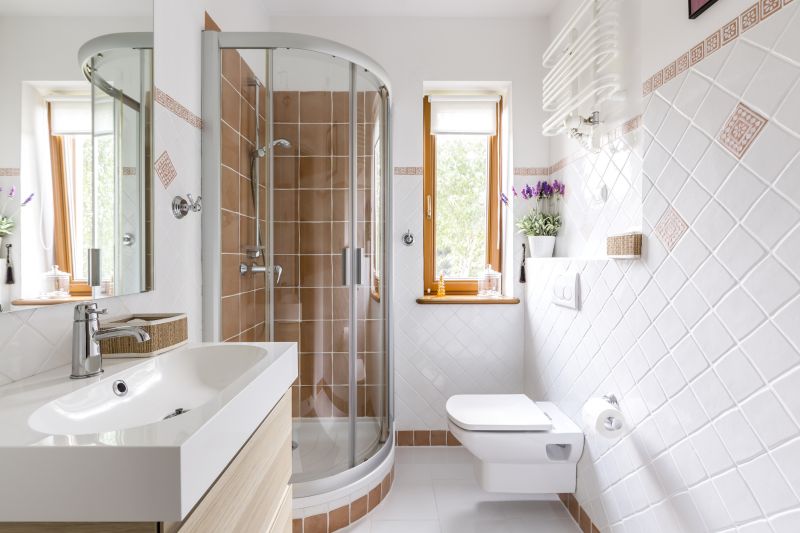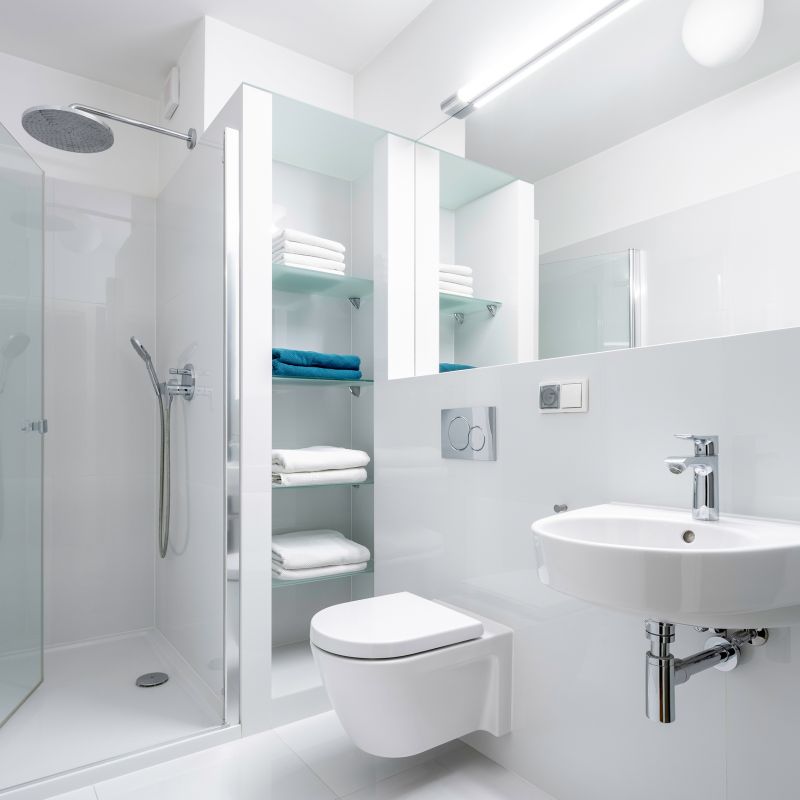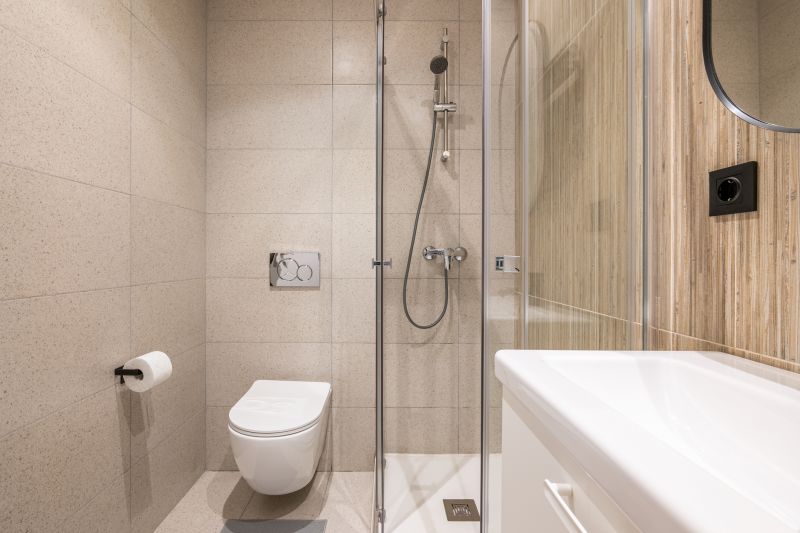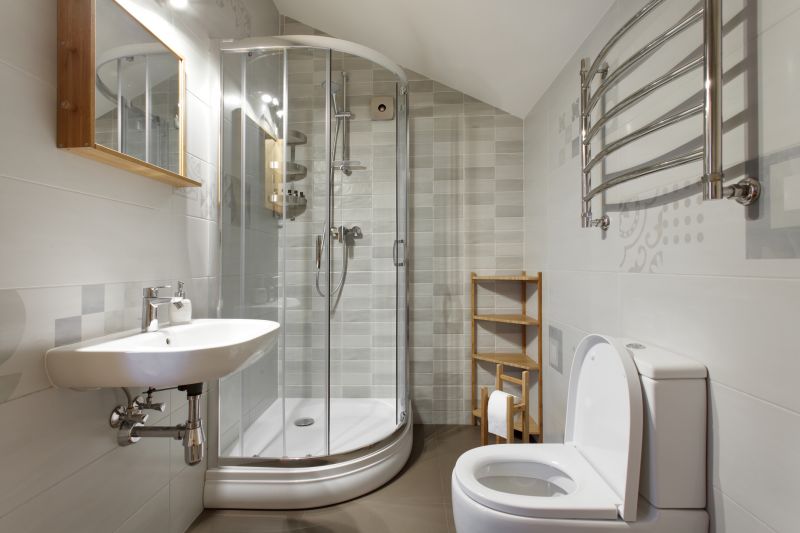Space-Saving Shower Options for Small Bathrooms
Designing a small bathroom shower involves maximizing space while maintaining functionality and style. Various layouts can be employed to optimize limited areas, making the shower both practical and visually appealing. Understanding the different configurations helps in selecting the best option for specific dimensions and user needs.
Corner showers utilize two walls and are ideal for saving space in small bathrooms. They often feature a quadrant or neo-angle design, providing a spacious feel despite limited square footage.
Walk-in showers eliminate the need for doors or curtains, creating an open and accessible layout. These are perfect for small bathrooms aiming for a minimalist look and ease of entry.




Selecting the right shower layout hinges on factors such as available space, user mobility, and aesthetic preferences. Corner showers are highly effective in conserving space, especially when combined with sliding doors or pivoting enclosures. Walk-in designs provide a seamless appearance and can be customized with built-in benches or niche shelves for storage. Glass enclosures with minimal framing help make small bathrooms feel more open, reducing visual clutter and enhancing natural light flow.
In terms of materials, choosing light-colored tiles and clear glass can further expand the perception of space. Incorporating niche shelves or recessed storage prevents clutter and maintains a clean look. Compact fixtures and streamlined hardware contribute to a cohesive, uncluttered environment. The layout should also consider accessibility, ensuring entry and movement are unobstructed, especially in bathrooms intended for aging-in-place or users with mobility concerns.

